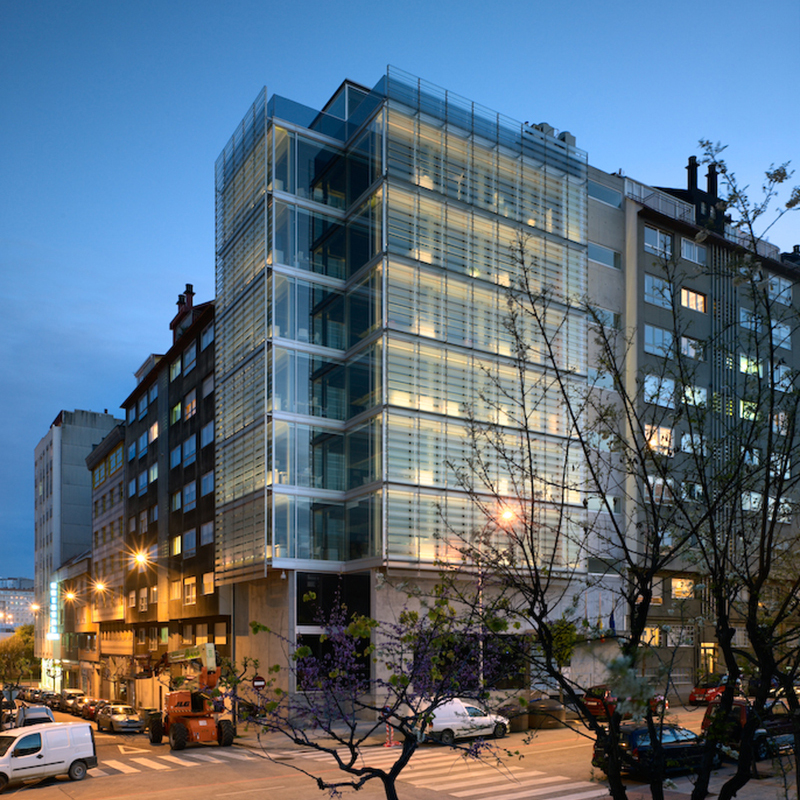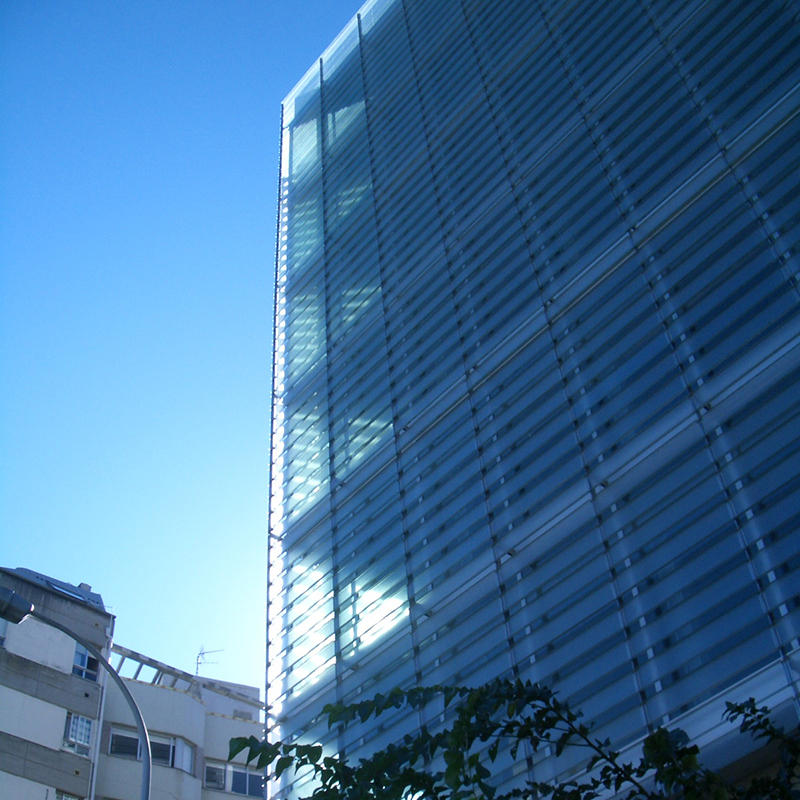Office building in A Coruña (Spain)
Client
Diputación Provincial de A Coruña.
Location
A Coruña, Spain.
Dates
Project: June 2001 | Completion: 2005.
Architects
Antonio Raya, Cristóbal Crespo and Carlos Qvintáns.
Construction managers
Antonio Raya and Cristóbal Crespo.
Collaborators
Architects: Santiago Sánchez Iglesias, Enrique Antelo Tudela.
Contractor
Mouzo y Souto S.L.
Area
1.968,98 m2.
Photographer
Héctor Fernández Santos-Díez (1-3, 5-10). VIER arquitectos (4).
Description
The site chosen for the construction of the new administrative building for La Coruña Council consists on a rectangular shaped plot delimited by two party walls and the streets Archer Milton Huntington and Venezuela, which intersect creating a right angle on ground plan.
Within this environment, the planned building gets to be a singular element contained in the construction system of closed block, destined to residential and commercial use present in the area. The other public building, the Calvo Sotelo School, also belonging to La Coruña Council, is going to represent an important reference. The existing slope in the piece of land suggests the possibility of the construction of an access on the highest level; this allows the creation of a lower-ground floor that, together with the access ground floor and one mezzanine generates a necessary space for customer service areas, whose dimension makes their concentration unviable on one floor exclusively. Like this, the access issue is solved on the ground floor and a special relation of accessibility and views between this floor and the customer service floors is sought through the use of voids and double height that, in turn, naturally illuminate such rooms.
The offices program is solved with an open floor plan and certain modulation which permits its easy adaptability to different positions of offices and work places, according to the actual and future needs of the Provincial Council. The vertical communication core is kept as a rigid element and, besides, it gets toilets and installation voids together. The lighting and the relation among the different floors with the outside takes place thanks to a transparent skins combination, formed by glass modelling on the outside and a smooth glass piece on the inside, with stainless steel frames, trying to simultaneously solve the exploitation of the building conditions, according to location, topography and views and bearing in mind the necessary privacy, required for the working rooms and offices.
The materials that shape the supporting structure of the building (concrete and steel) are shown like finishing or supporting materials of the external skin. The intention is to underline the volumetric and formal concision of the building also in the use of materials, forming the nature and identifying mark of the building with the necessary abstraction and quality demanded to a public body. The external wall is made with glass to which an industrial glass skin horizontally placed is superimposed and forms a chamber with the glazed area. The clear sight to the outside is now possible on the corner, where this second glass skin disappears and diagonal visions open from each and every floor to the outside, addressing the views towards the sea.

