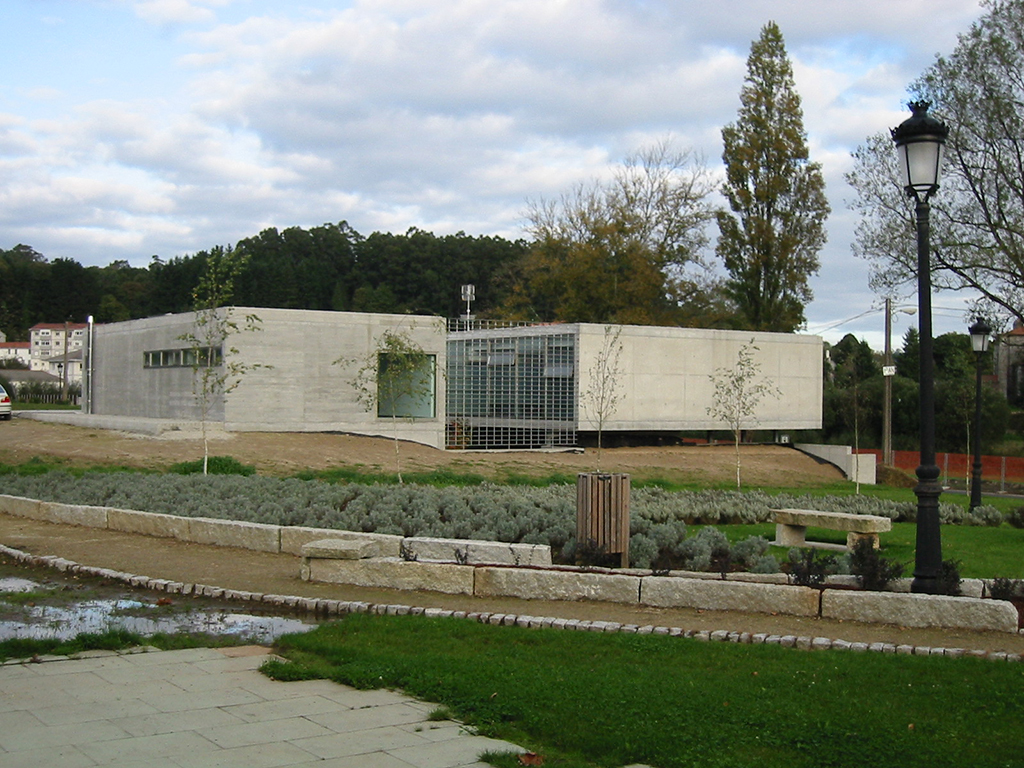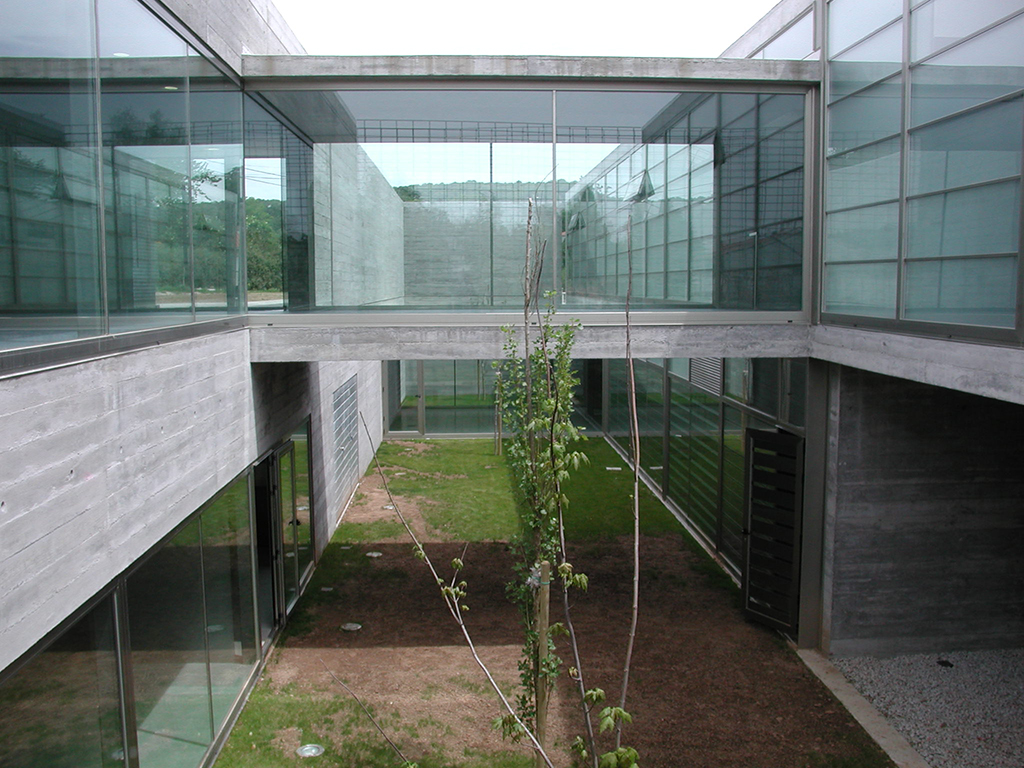Health Center in Sobrado (Spain)
Client
Consejería de Sanidad y Servicios Sociales. Servicio Gallego de Salud. Xunta de Galicia.
Location
Sobrado dos Monxes. A Coruña, Spain.
Dates
Project: February 2001 | Completion: 2003.
Architects
Antonio Raya, Cristóbal Crespo and Carlos Qvintáns.
Construction managers
Antonio Raya and Cristóbal Crespo.
Collaborators
Architects: Santiago Sánchez Iglesias, Enrique Antelo Tudela.
Quantity Surveyor: Saúl González Casas.
Contractor
U.T.E. Mouzo y Souto S.L. + Ponciano Nieto.
Area
889,75 m2.
Photographer
VIER ARQUITECTOS SLP.
Description
The necessary setting back of the building with respect to the way that crosses the front part of the plot of land, and the existing slope between the latter and our site suggests the possibility of the lay out of a double access. The upper floor opens to the back part of the plot of land and becomes the main entrance in order to, this way; gain height and, therefore, isolation with respect to the road, as well as a good perspective, over viewing the imposing Sobrado dos Monxes Monastery. The lower floor, for its part, resolves the service accesses and is surrounded by patios in search of the same independence and views than the upper floor, sought on this occasion towards the interior of the building. The volumes that define these two floors do not coincide in their shape, perimeter or dimension, but they are linked to each other thanks to the part of the structure that they have in common and to the vertical circulation vectors, (staircase, and lift).
Regarding the Centre program, on the lower floor we can find the public and staff services, as well as the midwife room, training room, warehouse and installation spaces, all which is organised around a perimetral patio. On the upper floor the main access, administration and consultation services with their corresponding waiting rooms are located.
The building resolves its lightning, the relation between the two floors and their link with the outside by the creation of several patios, trying to make, simultaneously, a better use of the conditions of the plot of land regarding location, topography and views, with the necessary privacy, required by the consultation rooms.
The building structure (concrete and steel) is shown as finishing materials or as mere support frames. The sincerity in construction moves to the inside, where the presence of the transverse concrete walls which demarcate the consultation rooms and set the structural pace of the building is combined with the fake ceiling and the road surface materials. The aim here is getting the volumetric and formal conciseness of the building to be obvious in the use of materials, creating the nature and identifying mark of the building with the relevant abstraction and demanded quality.

