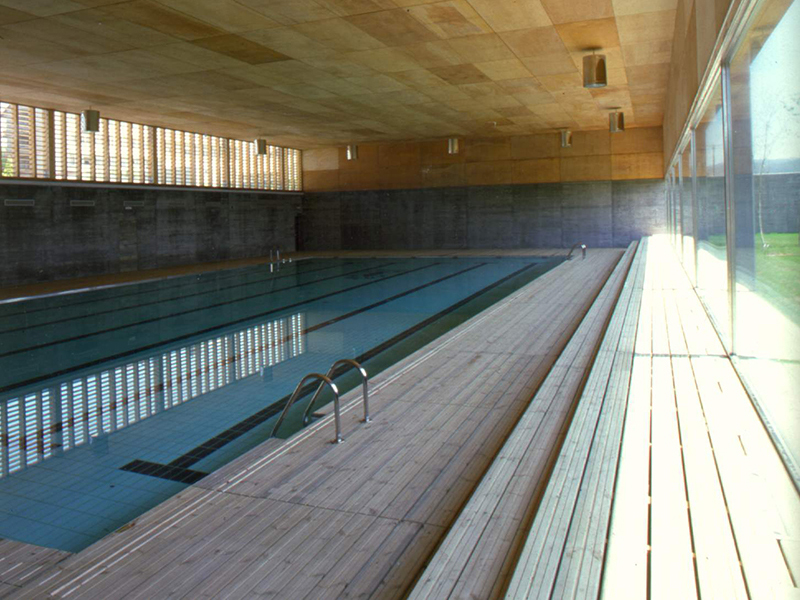Indoor swimming pool in Laracha (Spain) – Prototype
Client
Diputación Provincial de A Coruña.
Location
Laracha. A Coruña, Spain.
Dates
Competition: January 1998 | Project: June 1998 | Completion: 2000.
Architects and Construction managers
Antonio Raya, Cristóbal Crespo and Carlos Qvintáns.
Collaborators
Architects: Santiago Sánchez Iglesias, Enrique Antelo Tudela.
Contractor
Mouzo y Souto S.L.
Area
2.147,70 m2.
Photographer
VIER ARQUITECTOS SLP.
Awards
WINNER - International Award of Wood in Construction. Silleda. June 2002.
WINNER - V JULIO GALÁN CARVAJAL Award 2001.
SELECTED PROJECT - VI Spanish Architecture Biennial 2001.
WINNER - IX COAG Architecture Award 2000.
WINNER - Public Competition. January 1998.
Publications
ARTISTAS GALLEGOS. ARQUITECTOS. Ed. Nova Galicia, S.L. Carlos del Pulgar Sabín. 2004. ISBN (Tomo) 84-96293-55-6. Pgs. 266 - 293.
VI BIENAL DE ARQUITECTURA ESPAÑOLA AE 2001. Ed. Ministerio de Fomento. Madrid, 2001. ISBN 84-931656-1-1. Pg. 253.
V PREMIO JULIO GALÁN CARVAJAL. COAG, COA Asturias, COACYLE, COAL. 2001. Pgs. 12 - 17.
OBRADOIRO 29. Revista de Arquitectura COAG. Santiago, 2001. ISSN 0211-6065. Pg. 57.
TECTÓNICA 1. Cladding. Architecture, techology and construction monographs. Madrid, October 2000. ISSN 1576-8589. Pgs. 84 - 97.
TECTÓNICA 11. Madera I. Revestimientos. Monografías de arquitectura, tecnología y construcción. Madrid, May 2000. ISSN1136-0062. Pgs. 84 - 97.
Catálogo Exposición ARQUITECTURA RECENTE NA COSTA DA MORTE. COAG, A Coruña. May 2003.
Catálogo PULL&BEAR, 2000 - 2001.
Catálogo Exposición CONCURSOS DE ARQUITECTURA. Diputación de A Coruña. June 1999. Pg. 17.
Description
This building is a figment of a competition promoted by La Coruña Provincial Council. This competition explained the execution of a series of models to be repeated in several places and, therefore, with different determining factors. The plan foresaw to provide all the municipalities that could accept its management with facilities destined to a covered swimming pool, accompanied by a series of additional equipment that include gyms, saunas, solarium and a small cafeteria.
Our project is planned then, with that repetition will and without thinking of a certain location, better said, with certain scepticism towards the possible environment which leads to the proposal of a landscape, interior to the building, which allows the incorporation, at a given moment, of the best views thanks to punctual openings on the wall. The main goal is to facilitate all the times the adaptation of the piece to the specific conditions and dimensions of each possible plot of land.
This way, a concrete wall that delimits la plot of land, like a fence, gives shape to the building and contains the different constructed volumes, generated around the courtyards from where they receive light and ventilation. The body which is home to the cafeteria and the gym, together with the dressing rooms body, have the same height than the wall and are united by the reception that, for its part, opens to two patios with different uses. Above the concrete wall only the swimming pool body sticks out, made of wood with the same quartering as that used for the shuttering, creating the positive print, the wood, and the negative print, that of the boards, which show two appearances from the same material. The volume of the pool elevates over the wall and it takes the shape of a big wooden box resting on the concrete fence. The lower part of this area is glazed and, the part not bordering on the dressing rooms opens to a patio that serves as a visual relief and allows to be used as a solarium in summer, facilitating this way a great visual range from the pool. In the swimming pool area, the wood goes down to the flooring and fairly meets the water in the pool basin. Under the swimming pool body there is a basement in which one can find all the installations.
